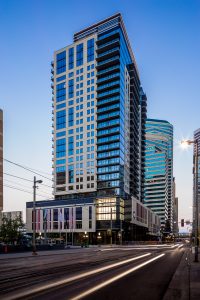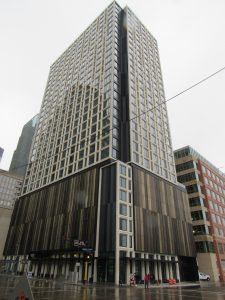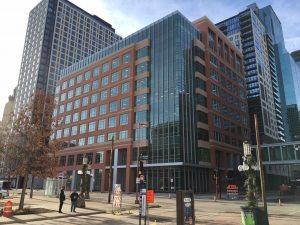Look at the Minneapolis skyline and it becomes obvious: the construction industry is booming. New office buildings, high-rise apartments, sports arenas, and hotels are popping up all over Downtown Minneapolis. And in one small block off South Fourth Street and South Marquette Avenue on Nicollet Mall, Egan Company’s InterClad team has completed three major projects since 2014: Nic on Fifth Apartments, 4Marq Apartments, and Xcel Energy @ 401 Nicollet.
 Nic on Fifth Apartments
Nic on Fifth Apartments
Completed in August 2014, the Nic on Fifth is the first high-rise luxury apartment development in downtown Minneapolis in nearly three decades. With world-class amenities and sleek architecture, this building offers premium Minneapolis hospitality. As a bonus, the building also features a variety of sustainable elements giving it LEED Silver Certification.
Egan’s InterClad team provided a variety of aesthetic features to this 300,000 square foot, 26-story luxury apartment complex. Installations included exterior windows and aluminum-glazed curtainwall, as well as some interior storefronts, glass handrails, and miscellaneous glass and mirrors.
“The timeline on this project was challenging because the winter of 2013 was rough,” said Paul Rudell, InterClad Senior Project Manager. “We were dealing with the Polar Vortex during this time, so there were some construction delays.”
Despite the weather challenges, this project was still completed in time for residents to move in September 2014.
Core Project Team: Opus Development Company, Opus Design Build, Opus AE Group, Elness Swenson Graham Architects, Inc., Founders Properties, Nicollet Residences
 4Marq Apartments
4Marq Apartments
As InterClad’s largest metal panel job ever completed to date, the 30-story 4Marq Apartments make an impressive addition to the downtown Minneapolis landscape. InterClad’s portion of the work was completed in November 2015, and 4Marq is currently leasing apartments.
On the first six floors of the building, Egan’s InterClad team engineered, fabricated, and installed perforated metal parking garage panels, corrugated screen wall panels, and flush seam ribbon panels. On the remaining 24 stories, metal panels were mounted on the corners of the building.
“The most challenging part of this project was the level of detail in each architectural element,” said InterClad Project Manager Todd Fechner. “The perforated metal parking garage panels had a very specific design that we had to engineer, fabricate, and install exactly to specifications.”
A total of 843 panels standing at 9.5 feet tall and 4 feet wide were prefabricated in InterClad’s shop.
“The building had three different colors of metal panels, and two of the colors were very similar, so it made it difficult to tell between the two at times,” said Troy Doble, InterClad Shop Manager.
Though the prefabrication did make installation easier, a color and pattern was agreed upon in advance of installation, so Egan’s InterClad team had to pay close attention to detail when installing each individual panel.
“It was a challenge keeping the perforated metal panels in the proper order, but with good planning from everyone on the team, the finished product looked great,” said Tad Hitchings, InterClad Project Foreman.
Core Project Team: M.A. Mortenson Company, UrbanWorks Architecture, Mortenson Development, Inc.
 Xcel Energy @ 401 Nicollet
Xcel Energy @ 401 Nicollet
Located directly across from Xcel Energy’s corporate headquarters, a new nine-story building is currently under construction. The building will provide Xcel with an impressive two-building campus, and features a contemporary architectural design that reflects the style of surrounding buildings.
Egan’s InterClad team is providing curtainwall, metal panels, storefront interior glazing, interior waterfall glass, hand rails, and glass/glazing.
The overarching challenge with this project has been limited space to work, causing the team to have to think creatively about how to install the various elements.
“We have limited access to the street, so everyone on the job works in the same small area,” said Mike Kush, InterClad Project Foreman. “It requires coordinating work schedules, but Opus has been great to work with, especially with this challenge.”
Due to a lack of space on the ground to store large equipment and machinery, the team performs all glass installation and glazing while standing inside the building. To accomplish this, all materials were prefabricated in the InterClad shop and then delivered to the jobsite, with the exception of the glass glazed in the field.
“There’s virtually no storage on the ground in downtown Minneapolis, so prefabrication is essential to the success of our projects,” Rudell said.
In addition to work on the exterior of the new building, Egan’s InterClad team is also providing glass for a skyway system that connects Xcel Energy’s existing corporate headquarters across the street to the new building.
InterClad’s work will be done in March 2016, and the building is slated for occupancy in July 2016.
Core Project Team: Opus Development Company, Opus Design Build, Opus AE Group, Xcel Energy
Three Projects, One Block Downtown
Working in a busy downtown setting does present some challenges. Lack of ground storage is a major problem, but traffic can also be challenging in a downtown setting. Many roads and sidewalks are closed around the jobsites for safety. And often material and equipment deliveries can only be scheduled during a set timeframe.
“Overall, the downtown area has been good to us the past few years,” said Egan Company Senior Vice President Tim Woolworth. “These three projects on this block showcase the diversity in our work and capabilities. We’re looking forward to working on another block in Minneapolis soon.”
