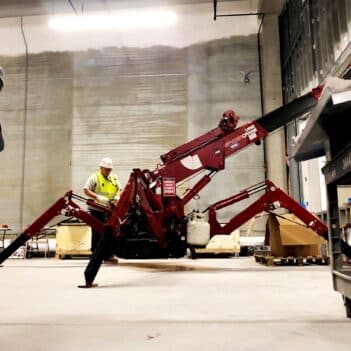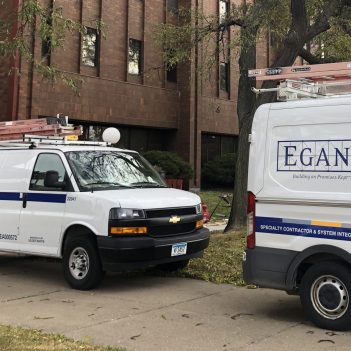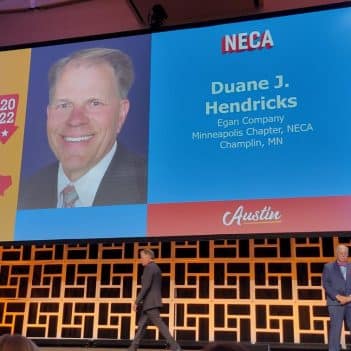News
Building Rooms With a View
April 22, 2019
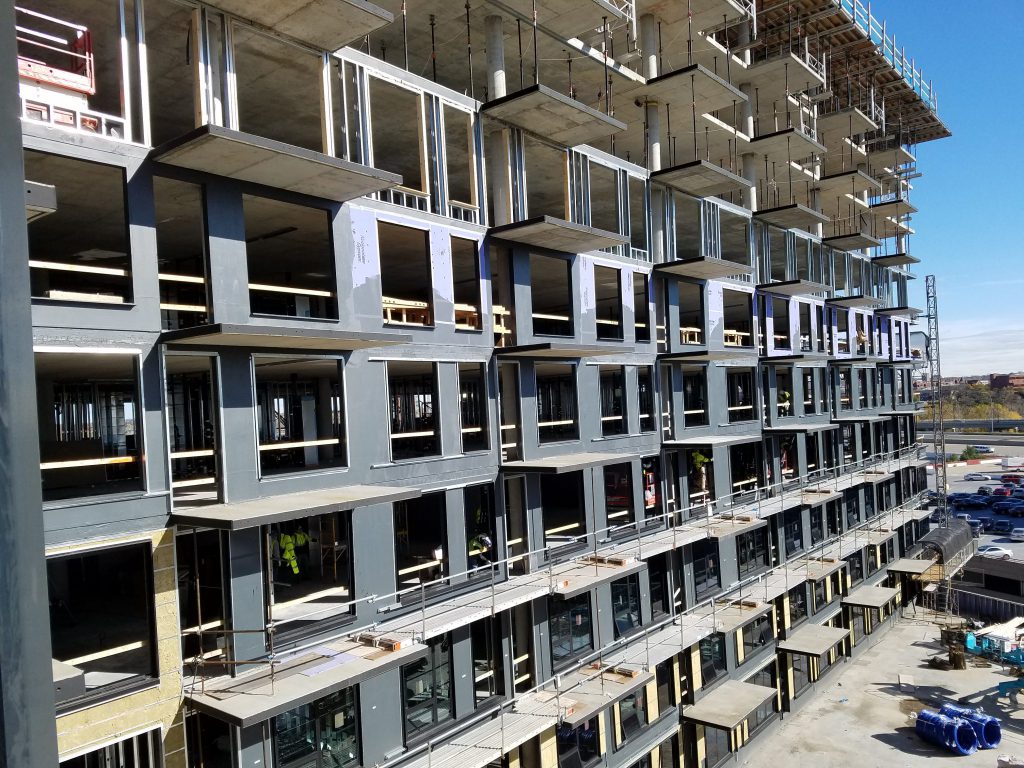
Downtown Minneapolis continues to grow in size as more high-rise buildings have joined its skyline in the last year. Former parking lots have converted into 20+ story apartment buildings in seemingly expedited fashion.
Egan Company’s InterClad team has played a role in adding to the exterior and interior beauty of multiple new construction high-rises. Last year, the team finished its scope of work on three luxurious apartment and condominium buildings throughout different downtown neighborhoods – and, even more high-rise work is kicking off for 2019.
“High-rise housing is a major draw for us right now,” said Todd Fechner, InterClad Operations Manager. “With our team’s experience, we’ve been able to build some great relationships with a few of our customers who are taking on these projects. In turn, we’re getting to partner with them again and again.”
Though high-rise housing and hospitality isn’t new for Egan, having simultaneous scopes of such massive sizes is – and, has become the new normal. With this, honing in on specialized glass handling equipment like SmartLifts has helped the team execute multiple big projects efficiently and safely.
Over the past year, Egan has invested in six SmartLift glass handling machines that have played a role in reducing soft tissues injuries on the job, as well as help speed up overall installation time.
“Throughout last years’ projects, we’ve learned how valuable these [SmartLifts] are,” said Fechner. “We strive to continue pushing the envelope when it comes to using innovation within our industry and utilizing SmartLifts have allowed us to remain cutting-edge. We’re excited about what the future looks like using them on upcoming projects.”
365 Nicollet
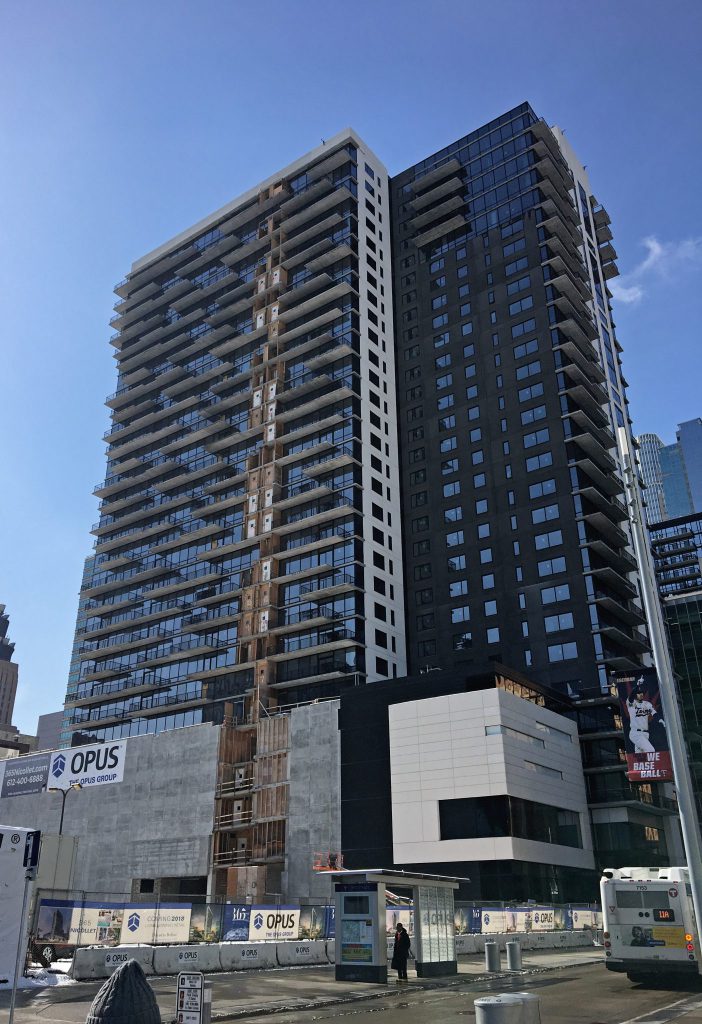
A 30-story, multi-family and retail development located on historic Nicollet Mall. This contemporary, urban living space includes 10,000 square feet of street level retail space and 370 high-end apartment units.
SCOPE:
- 16,000 square feet of glazed aluminum curtainwall system
- 120,000 square feet of pre-glazed windows and terrace doors
- Custom metal panel system: reveal seam wall panels, flush seam soffet panels, and composite wall panels
- All curtainwall and metal panels were prefabricated in Egan’s shop
The Legacy
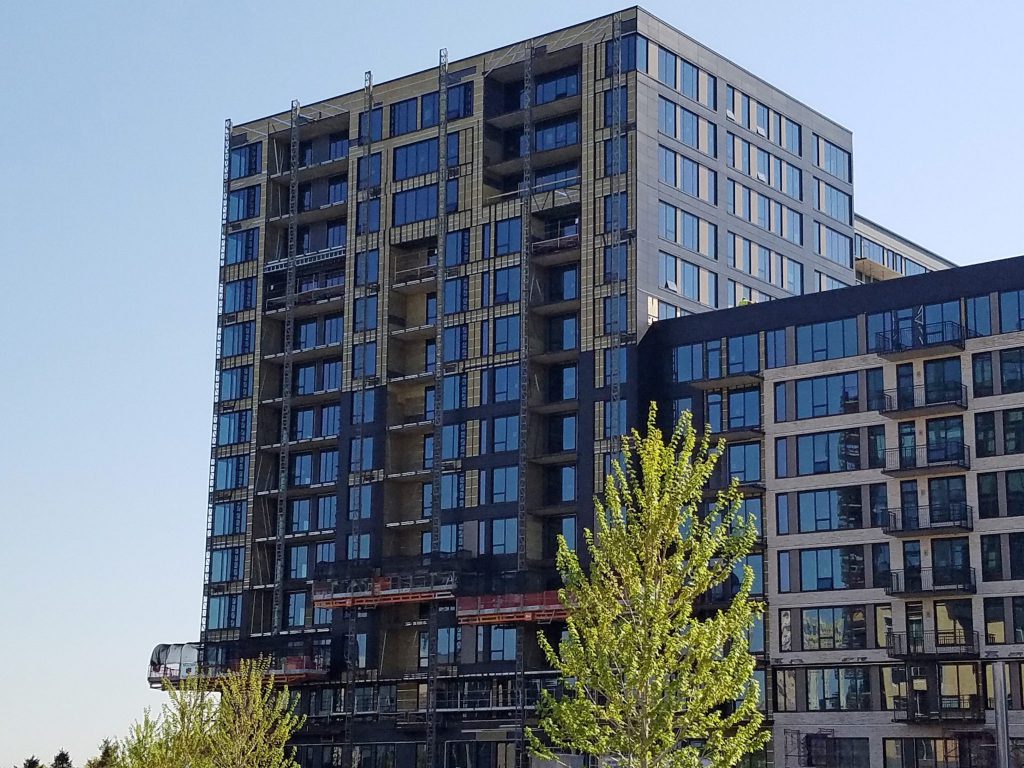
This lavish condominium complex overlooks the Mississippi River in the Downtown East neighborhood of Minneapolis. It is complete with a 17-story tower, eight-story midsection, and 14-story riverfront tower that boasts 374 total units.
SCOPE:
- 116,000 square feet of pre-glazed windows
- 400 terrace doors
- Custom profile flashing at each opening
- All curtainwall was prefabricated in Egan’s shop
Rafter (Opening Summer 2019)
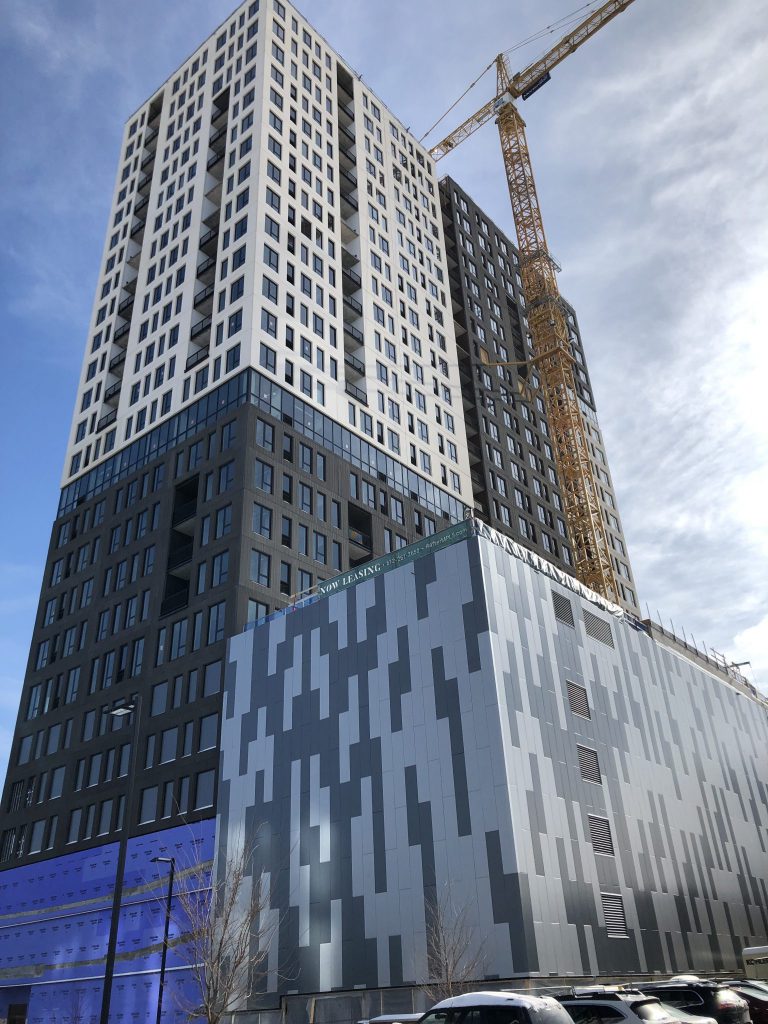
Adding more depth to the Northeast neighborhood of Minneapolis, this 26-story apartment building is complete with 283 units and 6,000 square feet of street level retail space.
SCOPE:
- 47,000 square feet of pre-glazed windows and terrace doors
- 7,400 square feet of glazed aluminum curtainwall and storefront
- 20,000 square feet of insulated metal panels
- 28,000 square feet of metal siding panels
- Glass handrails and miscellaneous interior glazing
- All curtainwall and storefront frames were prefabricated in Egan’s shop.

